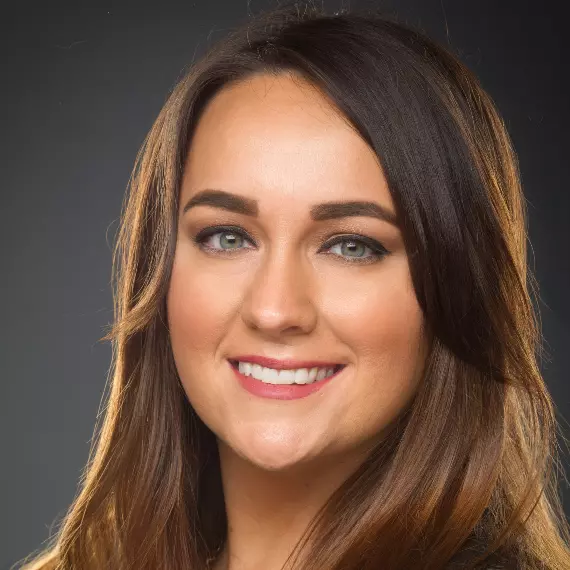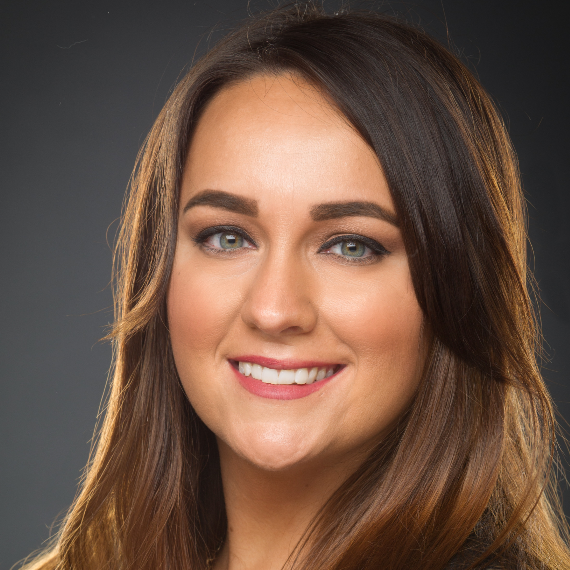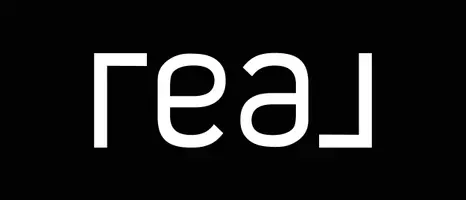For more information regarding the value of a property, please contact us for a free consultation.
Key Details
Sold Price $250,000
Property Type Manufactured Home
Sub Type Manufactured Home
Listing Status Sold
Purchase Type For Sale
Square Footage 1,908 sqft
Price per Sqft $131
MLS Listing ID 632877
Sold Date 08/19/25
Bedrooms 3
Full Baths 2
HOA Fees $250/mo
HOA Y/N Yes
Year Built 1986
Lot Size 4,421 Sqft
Property Sub-Type Manufactured Home
Property Description
Affordable 3 bed, 2 bath 1908 sf updated manufactured home located in the gated Millerton Lake Village overlooking The San Joaquin Bluffs and the Millerton Lake Dam. This exceptional opportunity is located on a resident owned lot and is in a non-55 plus park community. The HOA covers water, sewer, garbage, pool, clubhouse, and park maint. RV/Boat parking is available. This open concept home is move-in ready for that new-family dweller. The interior is freshly painted and equipped with newer appliances! Newer A/C and roof. The bedrooms are enormous and have double-sized closets. The kitchen is very sizable and has plenty of space for more than one cook. Granite counter tops with new backsplash and stainless-steel sink. The bright kitchen opens to the large living room with newer flooring and energy efficient lighting throughout. Walking out of the French-doors leads to the spacious redwood deck, perfect for entertaining. The back yard is fenced for privacy and security. The generous carport can easily accommodate multiple vehicles. This gem offers a rare combination of modern amenities in an unbeatable location. The perks are endless. Located in the Clovis Unified School District. Conveniently situated within a short drive to Fresno's River Park, Millerton Lake State Recreation Area, Lost Lake Park, Eagle Springs Golf and Country Club and the New Table Mountain Resort and Casino. Also, San Joaquin Fish Hatchery is close-by. Perfect for active families and retirees.
Location
State CA
County Fresno
Interior
Interior Features Isolated Bedroom, Built-in Features
Cooling Central Heat & Cool
Window Features Double Pane Windows
Appliance F/S Range/Oven, Built In Range/Oven, Electric Appliances, Disposal, Dishwasher, Microwave
Laundry Inside, Electric Dryer Hookup
Exterior
Parking Features RV Access/Parking, Carport
Pool Community, In Ground
Utilities Available Public Utilities, Propane
View Bluff View
Roof Type Metal
Private Pool Yes
Building
Lot Description Foothill
Story 1
Foundation Wood Subfloor
Sewer On, Public Sewer
Water Shared Well
Additional Building Shed(s)
Schools
Elementary Schools Liberty
Middle Schools Kastner
High Schools Clovis Unified
Read Less Info
Want to know what your home might be worth? Contact us for a FREE valuation!

Our team is ready to help you sell your home for the highest possible price ASAP

GET MORE INFORMATION




