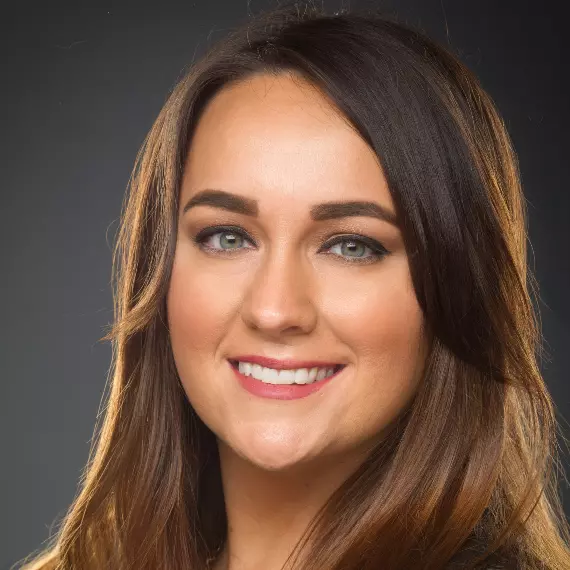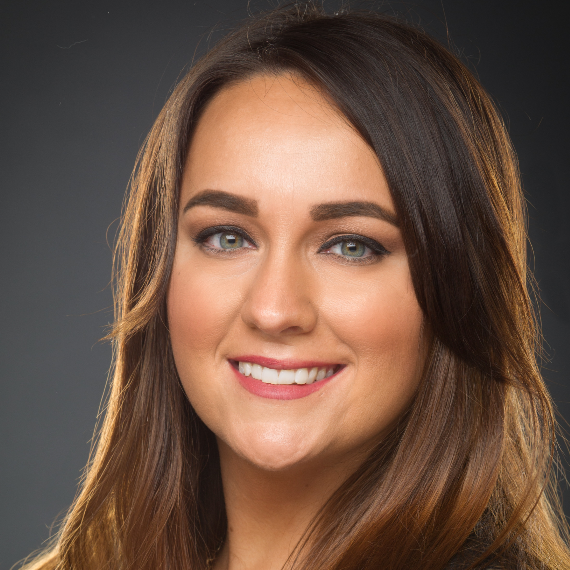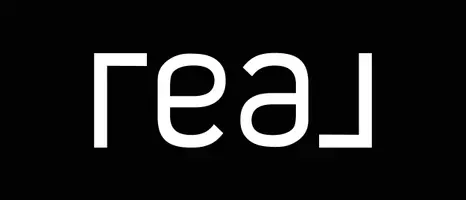For more information regarding the value of a property, please contact us for a free consultation.
Key Details
Sold Price $430,000
Property Type Single Family Home
Sub Type Single Family Residence
Listing Status Sold
Purchase Type For Sale
Square Footage 1,278 sqft
Price per Sqft $336
MLS Listing ID 633572
Sold Date 08/26/25
Style Ranch
Bedrooms 2
Full Baths 1
HOA Y/N No
Year Built 1950
Lot Size 7,562 Sqft
Property Sub-Type Single Family Residence
Property Description
Welcome to your private compound!Timeless 1950s charm meets today's tech and lifestyle. This property features a fully permitted detached 2 bed 1 bath ADU with its own outdoor kitchen - ideal for rental income or multigenerational living, and hosting in style. The main home showcases original hardwood floors, a gorgeous stone fireplace with gas insert, custom front door, closets, cabinetry and a stunning spa like marble bathroom. Enjoy a saltwater pool with 2 speed pump, low maintenance yard with artificial turf, drip irrigation, and auto sprinklers. Energy efficient upgrades include blown in insulation, solar screens, double pane windows, and James Hardie siding, and new fence. Pass through garage, tankless water heaters, mini splits in ADU rooms, and a flexible layout. This gem delivers vintage style with modern comfort and income producing potential. Seller to leave refrigerator, washer and dryer, wine refer, and freezer to Buyer. Homes like this with quality upgrades, pool and second dwelling are a rare find - don't miss out, schedule your private tour today.
Location
State CA
County Fresno
Zoning RS5
Interior
Interior Features Built-in Features, Bar
Heating Ductless or Split
Cooling Central Heat & Cool, Ductless or Split
Flooring Laminate, Hardwood, Other
Fireplaces Number 2
Fireplaces Type Masonry, Gas
Window Features Double Pane Windows
Appliance F/S Range/Oven, Gas Appliances, Disposal, Microwave, Refrigerator, Wine Refrigerator
Laundry Inside
Exterior
Parking Features Drive Through, Garage Door Opener, On Street
Garage Spaces 1.0
Fence Fenced
Pool Gunite, Private, In Ground
Utilities Available Public Utilities
Roof Type Composition
Private Pool Yes
Building
Lot Description Urban, Sprinklers In Front, Sprinklers In Rear, Sprinklers Auto, Mature Landscape, Synthetic Lawn, Drip System
Story 1
Foundation Concrete, Wood Sub Floor
Sewer On, Public Sewer
Water Public
Additional Building Other, Accessory Dwelling Unit
Schools
Elementary Schools Hamilton
Middle Schools Hamilton
High Schools Fresno Unified
Read Less Info
Want to know what your home might be worth? Contact us for a FREE valuation!

Our team is ready to help you sell your home for the highest possible price ASAP

GET MORE INFORMATION




