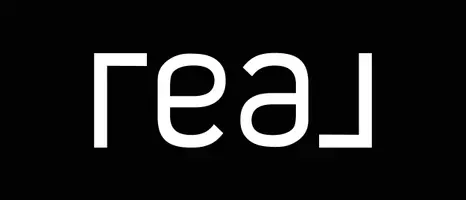For more information regarding the value of a property, please contact us for a free consultation.
Key Details
Sold Price $803,000
Property Type Single Family Home
Sub Type Single Family Residence
Listing Status Sold
Purchase Type For Sale
Square Footage 1,760 sqft
Price per Sqft $456
MLS Listing ID 633473
Sold Date 09/09/25
Bedrooms 4
Full Baths 2
HOA Fees $333/ann
HOA Y/N Yes
Year Built 1973
Lot Size 4,791 Sqft
Property Sub-Type Single Family Residence
Property Description
Marina View Home with Lake Views & Boat SlipLocated near the end of a quiet cul-de-sac in the desirable Marina View neighborhood, this4-bedroom, 2-bath home offers stunning lake views, a boat slip, and exceptional outdoor livingspace.The main level features an open-concept great room with large windows and deck access to take inthe lake views, plus a kitchen, dining area, two bedrooms, and a full bath. The lower level includes acozy family room, two additional bedrooms, a full bath, and a laundry area.Outdoor amenities include a sloped entry for easy access, a covered side deck, upper and lowerdecks for enjoying the mountain air, and ample parking. The under-home area provides excellentstorage and has the potential for an additional bathroom. There's also lower exterior storage foradded convenience.Highlights:- 4 Bedrooms | 2 Bathrooms- Lake Views & Boat Slip- Open Floor Plan with Great Room- Upper & Lower Outdoor Decks- Covered Side Deck & Sloped Entry- Under-Home Storage with Expansion Potential- Ample Parking & Extra Exterior StorageIdeal for year-round living, a vacation retreat, or investment property near Bass Lake!
Location
State CA
County Madera
Rooms
Basement Unfinished
Interior
Interior Features Family Room
Heating Ductless or Split
Cooling Ductless or Split
Flooring Carpet, Laminate
Fireplaces Number 1
Fireplaces Type Free Standing
Appliance Built In Range/Oven, Disposal, Dishwasher, Refrigerator
Laundry Inside, Lower Level
Exterior
Utilities Available Public Utilities, Propane
Roof Type Composition
Private Pool No
Building
Lot Description Rural, Cul-De-Sac
Story 2
Foundation Concrete, Wood Sub Floor
Sewer Public Sewer
Water Public
Schools
Elementary Schools Oakhurst
Middle Schools Oak Creek
High Schools Yosemite
Read Less Info
Want to know what your home might be worth? Contact us for a FREE valuation!

Our team is ready to help you sell your home for the highest possible price ASAP

GET MORE INFORMATION




