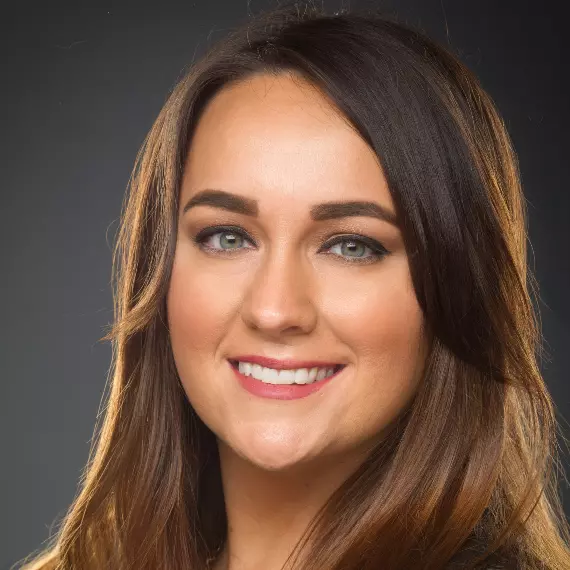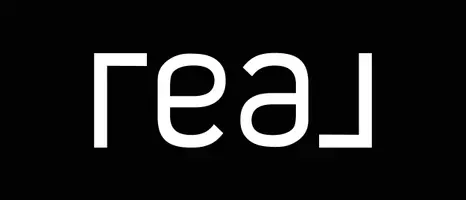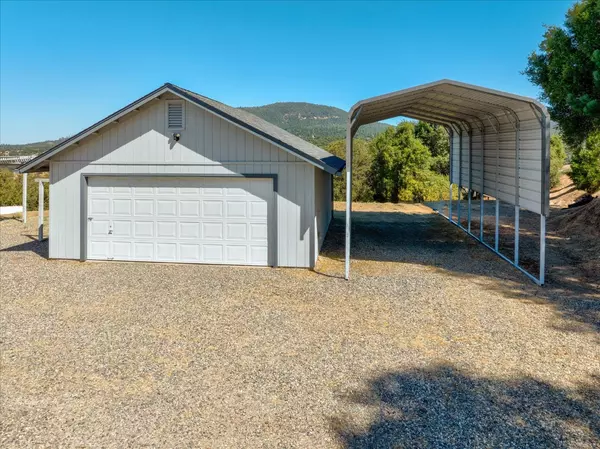For more information regarding the value of a property, please contact us for a free consultation.
Key Details
Sold Price $679,000
Property Type Single Family Home
Sub Type Single Family Residence
Listing Status Sold
Purchase Type For Sale
Square Footage 2,614 sqft
Price per Sqft $259
MLS Listing ID 633426
Sold Date 10/17/25
Style Ranch
Bedrooms 4
Full Baths 3
HOA Y/N No
Year Built 2006
Lot Size 3.490 Acres
Property Sub-Type Single Family Residence
Property Description
Impressive amenities in this light and bright home with an open floor plan! This spacious residence features 4 bedrooms, 3 bathrooms plus there is an expansive bonus room featuring built-in cabinetry and a convenient Murphy bed, ideal for hobbies and extra guests. The mountain views from the large windows are stunning and you can also enjoy them from the refreshing and sparkling swimming pool. The property also overlooks the 400 acre Ahwahnee Hills Regional Park, a close recreation option. Beyond the 2-car garage, you'll find an additional 520 square foot garage, providing space for a workshop or extra parking. The well-maintained grounds feature a paved driveway, covered RV parking, and an additional carport. All of this and you are only about 23 miles to the Yosemite National Park entrance, perfect for frequent visits. Take a look at the photos and virtual tour to see why this could be the one you have been waiting for!
Location
State CA
County Madera
Interior
Interior Features Isolated Bedroom, Isolated Bathroom, Built-in Features
Cooling Central Heat & Cool
Flooring Carpet, Laminate, Tile
Fireplaces Number 1
Fireplaces Type Free Standing
Window Features Double Pane Windows
Appliance F/S Range/Oven, Disposal, Dishwasher, Microwave, Refrigerator
Laundry Inside, Utility Room
Exterior
Parking Features RV Access/Parking, Carport
Garage Spaces 4.0
Pool Fenced, Private, In Ground
Utilities Available Public Utilities, Propane
View Bluff View
Roof Type Composition
Private Pool Yes
Building
Lot Description Foothill
Story 1
Foundation Concrete
Sewer Septic Tank
Water Private
Additional Building Workshop
Schools
Elementary Schools Wasuma
Middle Schools Wasuma
High Schools Yosemite
Read Less Info
Want to know what your home might be worth? Contact us for a FREE valuation!

Our team is ready to help you sell your home for the highest possible price ASAP

GET MORE INFORMATION




