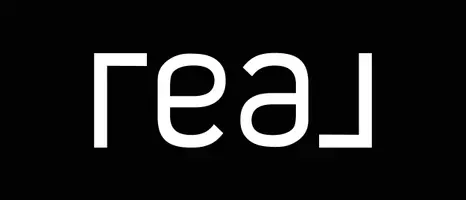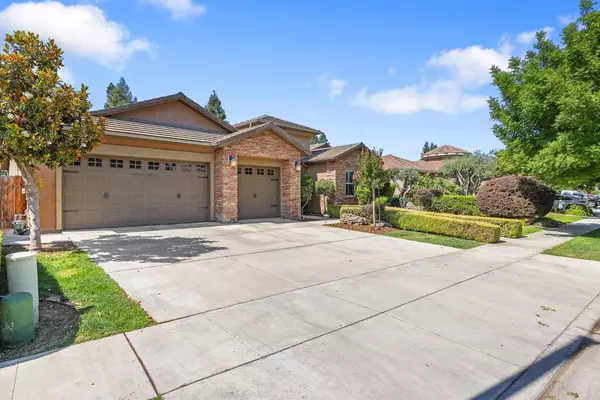For more information regarding the value of a property, please contact us for a free consultation.
Key Details
Sold Price $825,000
Property Type Single Family Home
Sub Type Single Family Residence
Listing Status Sold
Purchase Type For Sale
Square Footage 3,019 sqft
Price per Sqft $273
MLS Listing ID 633221
Sold Date 10/30/25
Bedrooms 4
Full Baths 3
HOA Y/N No
Year Built 2008
Lot Size 10,497 Sqft
Property Sub-Type Single Family Residence
Property Description
Welcome to this exquisite 4-bedroom, 3.5-bathroom Mangano-built residence, offering 3,019 sq ft of meticulously designed living space on a 10,456 sq ft lot. Nestled in the prestigious Amber Crossing neighborhood, this home combines luxury, functionality, and an unbeatable location. Key Features: Covered Front Courtyard: A charming and private entry space perfect for relaxing mornings or welcoming guests in style. Spacious Layout: Enjoy 10-foot ceilings and 8-foot tall doors throughout, enhancing the home's open and airy ambiance. Elegant Finishes: Adorned with crown molding and tile flooring in main areas, with plush carpeting in the master and junior suites for added comfort. Gourmet Kitchen: Equipped with two stainless steel sinks, a microwave, and a breakfast room, perfect for culinary enthusiasts. Versatile Spaces: Includes two dedicated offices and a junior suite with a private bathroom, ideal for guests or multigenerational living. Entertainment Ready: Features surround sound speakers on both front and back patios as well as in the large living room creating an immersive audio experience for gatherings. Outdoor Oasis: Step into your backyard retreat with a gunite pool and spa, complemented by a covered patio for year-round enjoyment. Ample Parking: A spacious 3-car attached garage provides plenty of room for vehicles and storage. Prime Location: Conveniently located near the upcoming Costco, offering easy access to shopping and amenities.
Location
State CA
County Tulare
Rooms
Basement None
Interior
Interior Features Office, Den/Study
Cooling Central Heat & Cool
Flooring Carpet, Tile
Window Features Double Pane Windows
Appliance Built In Range/Oven, Dishwasher, Microwave
Laundry Inside, Gas Dryer Hookup, Electric Dryer Hookup
Exterior
Garage Spaces 3.0
Pool Gunite, Private, In Ground
Utilities Available Public Utilities
Roof Type Tile
Private Pool Yes
Building
Lot Description Urban, Sprinklers In Front, Sprinklers In Rear, Mature Landscape
Story 1
Foundation Concrete
Sewer Public Sewer
Water Public
Schools
Elementary Schools Shannon Ranch
Middle Schools Valley Oak
High Schools Visalia Schools
Read Less Info
Want to know what your home might be worth? Contact us for a FREE valuation!

Our team is ready to help you sell your home for the highest possible price ASAP

GET MORE INFORMATION




